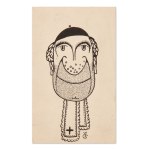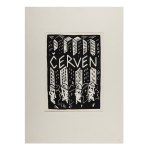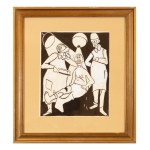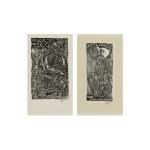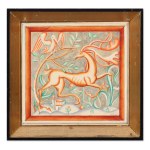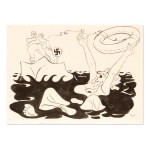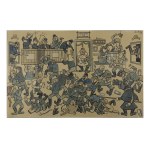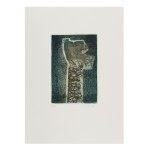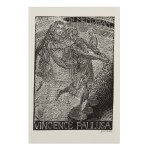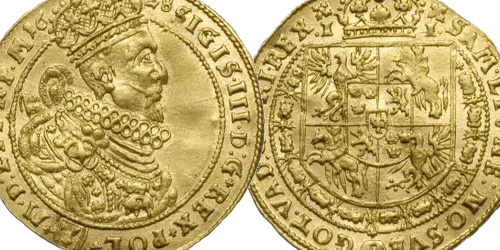A collection containing approximately 70 technical drawings and floor plans, as well as 24 illustrations from key works by the architect, engineer and designer Joseph Furttenbach the Elder (1591-1667), author of important early Baroque treatises on architecture: Architectura civilis (1628), Architectura martialis (1630), Architectura recreationis (1640) and Architectura privata (1641).
The collection includes detailed designs of town houses, fortifications, gardens, theatre stages, technical facilities and public buildings, reflecting Furttenbach's wide range from civil and military architecture to recreational and garden designs. The illustrations and plans are made using the copper engraving and woodcut techniques typical of the first half of the 17th century, and document both the aesthetic and engineering aspects of Furttenbach's work.




































